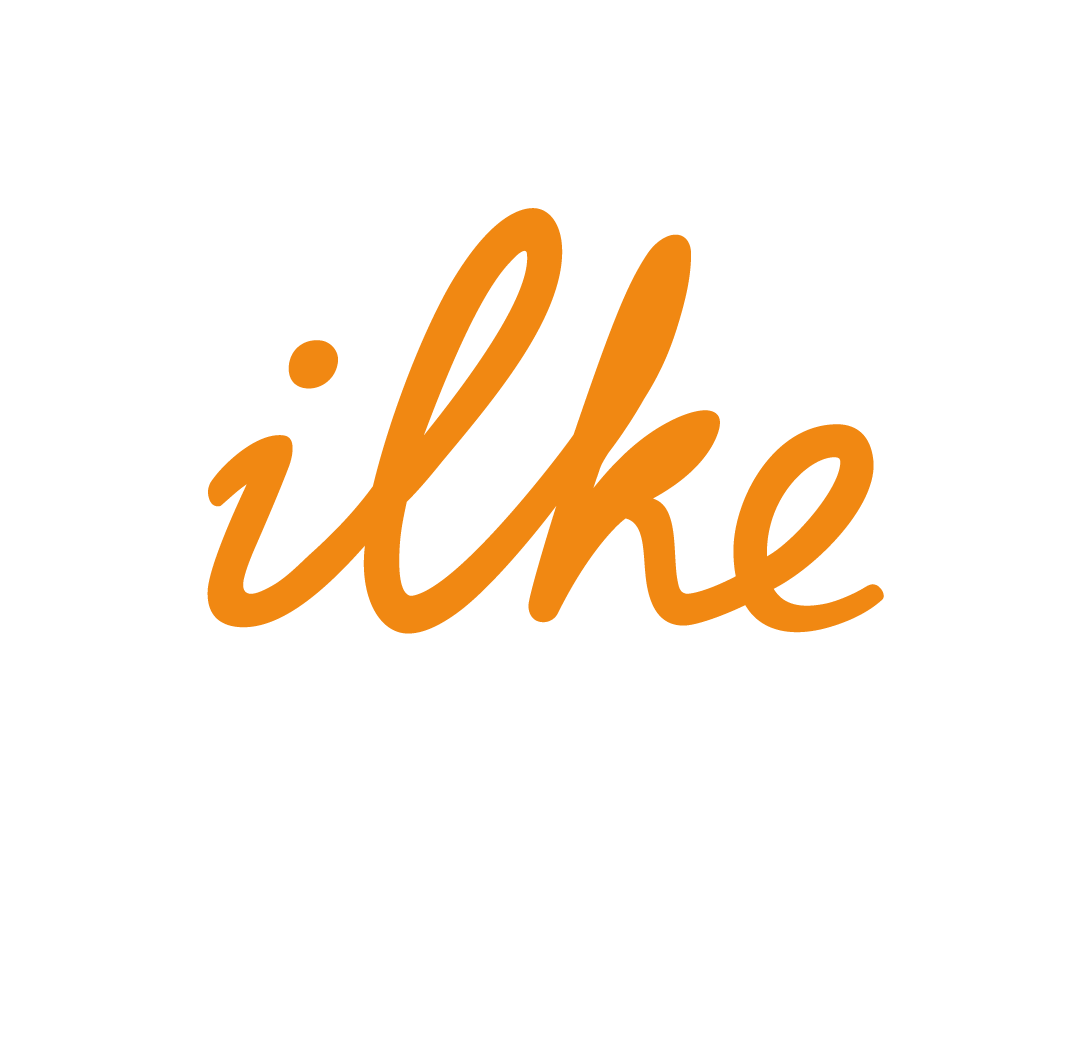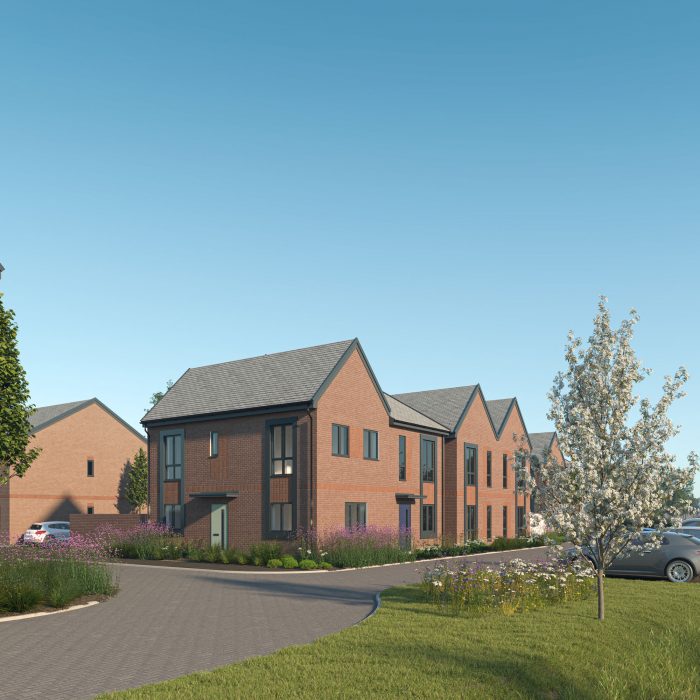
The Cardinham.
Dual aspect rooms set this spacious two-bedroom home apart. Every detail is considered from an impressive entrance hall to a contemporary kitchen.
Step inside this superb home and you’ll be amazed. A stunning entrance hall leads to a superior kitchen/diner on one side and a lounge to the other with an optional bay window. Detached homes feature French doors. A WC completes the ground floor, while upstairs a large family bathroom and two inviting double bedrooms make the perfect family home.
Two storeys
Enjoy the freedom of an open plan kitchen diner, perfect for entertaining
Two bed
Two large double bedrooms, with a family bathroom sitting between them make up the first floor
Four person
Detached or end terrace with bay windows and French doors available
NDSS Compliant
Yes
M4(2) Option
Yes
