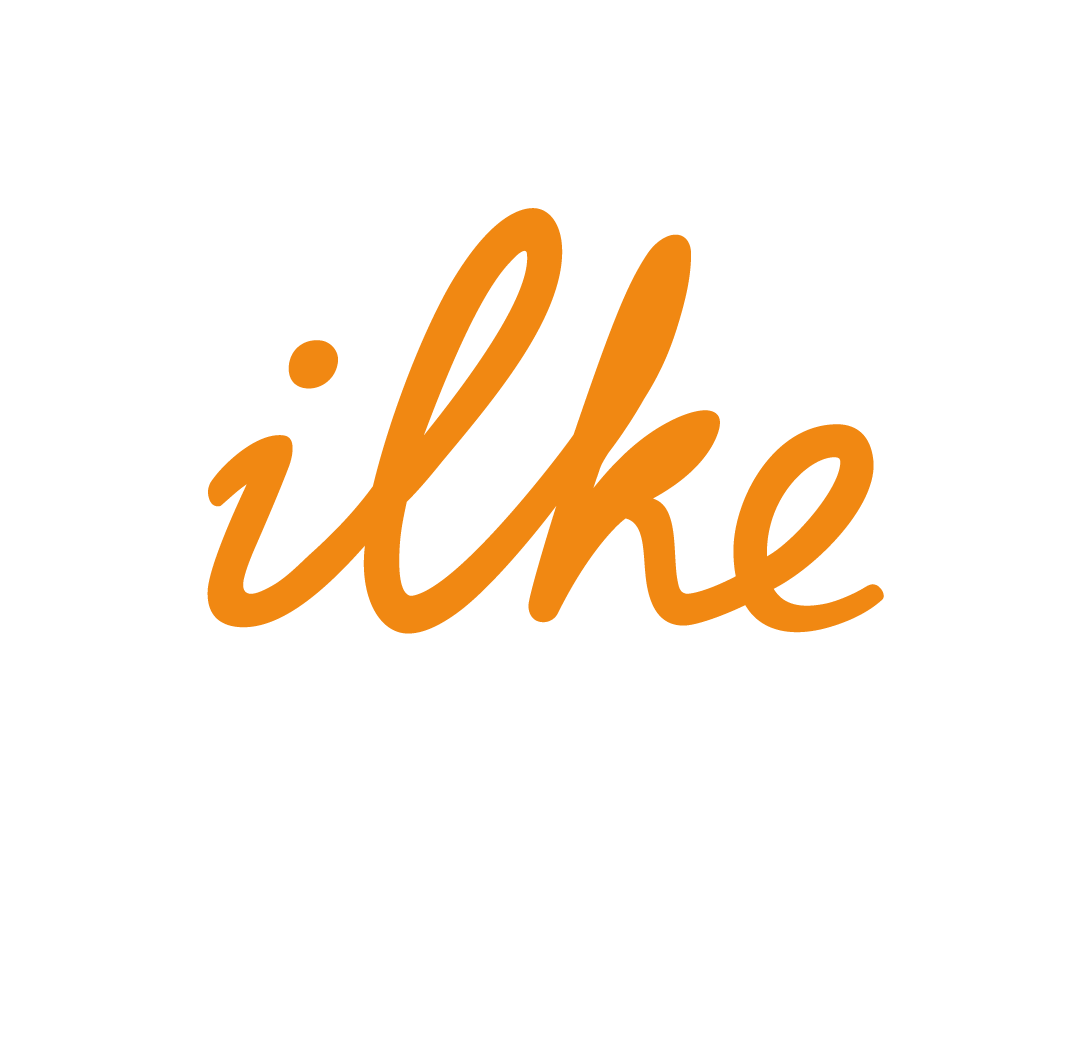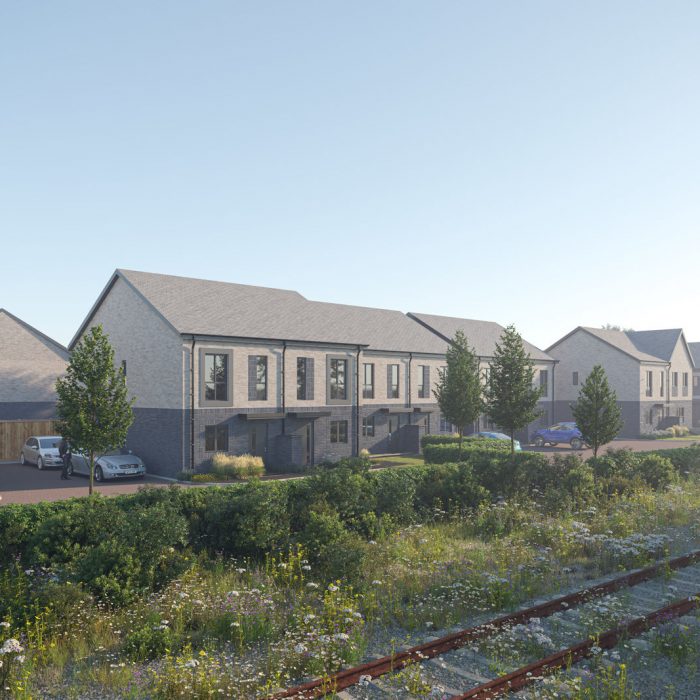
The Dalby.
Ideal for growing families, three bedrooms and one en-suite make mornings a breeze. Downstairs open plan living with bright, airy rooms create a home to be loved.
You’ll instantly feel the easy-going flow of this super home. A bright airy kitchen, with French doors leading from the lounge to the garden, makes a great workable space. A separate hallway with WC and storage lead upstairs to a landing with three well-planned bedrooms and a family bathroom. Efficient storage on both floors makes sure every detail’s covered.
Two storeys
A generous kitchen, dining room and lounge with a separate or open plan lounge option
Three bed
A large master bedroom with en-suite shares the second floor with a double and single room
Five person
Mid or end terrace available with French doors to rear garden
NDSS Compliant
85%
M4(2) Option
No
