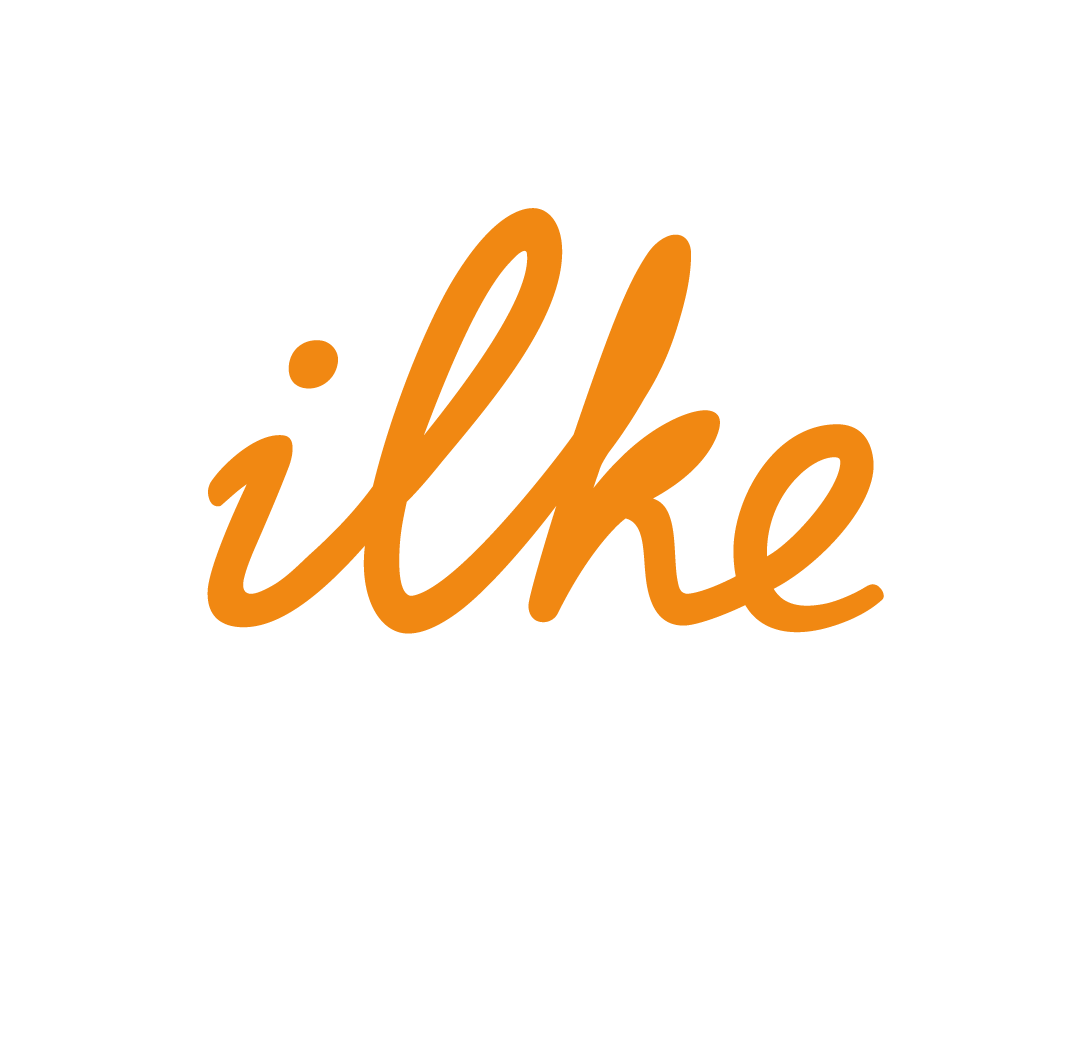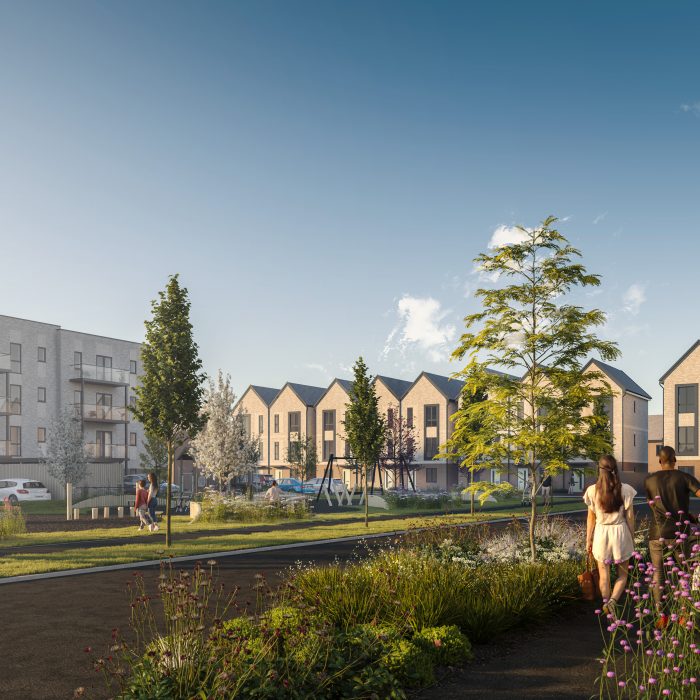
The Newborough.
An impressive four-bedroom family home that boasts versatile living. The superb mid-floor lounge, plus a master bedroom make it wonderfully spacious.
Three beautiful floors offer ample living space. The open plan kitchen/diner is perfect for busy family life. A ground floor WC, storage and large French patio doors make life easy, while up on the first floor a comfortable lounge area sits well with one bedroom and a handy family bathroom. On the second level, you’ll discover three more bedrooms, plus another family bathroom, creating a superb layout in this well-designed home.
Three storeys
As well as an open plan living room on the ground floor, the Newborough benefits from a second living space on the first floor
Four bed
Four good sized bedrooms and two family bathrooms creates a great liveable space for large families
Six person
Mid & end terrace/semi-detached available with French doors to a rear garden
NDSS Compliant
85%
M4(2) option
No
